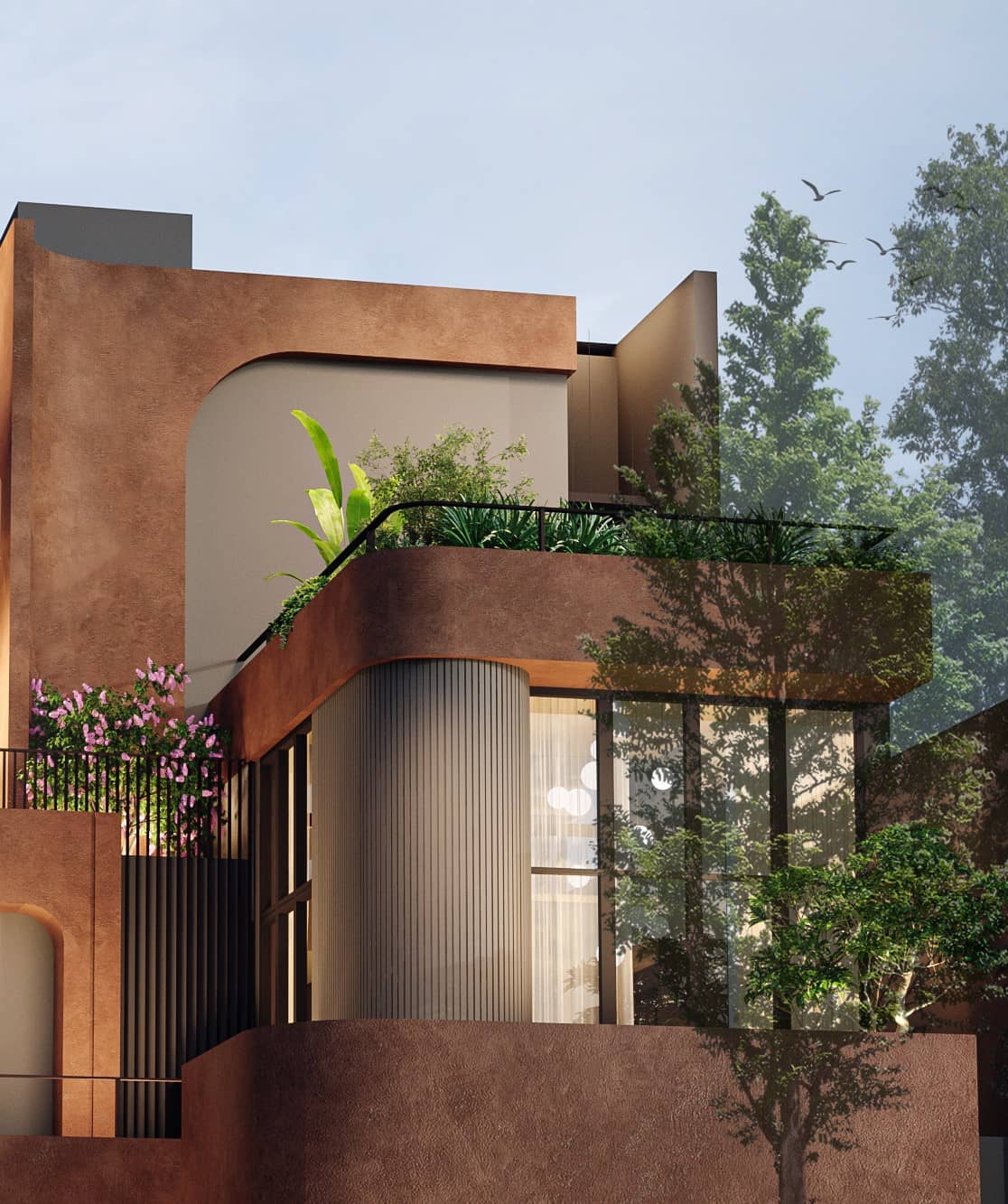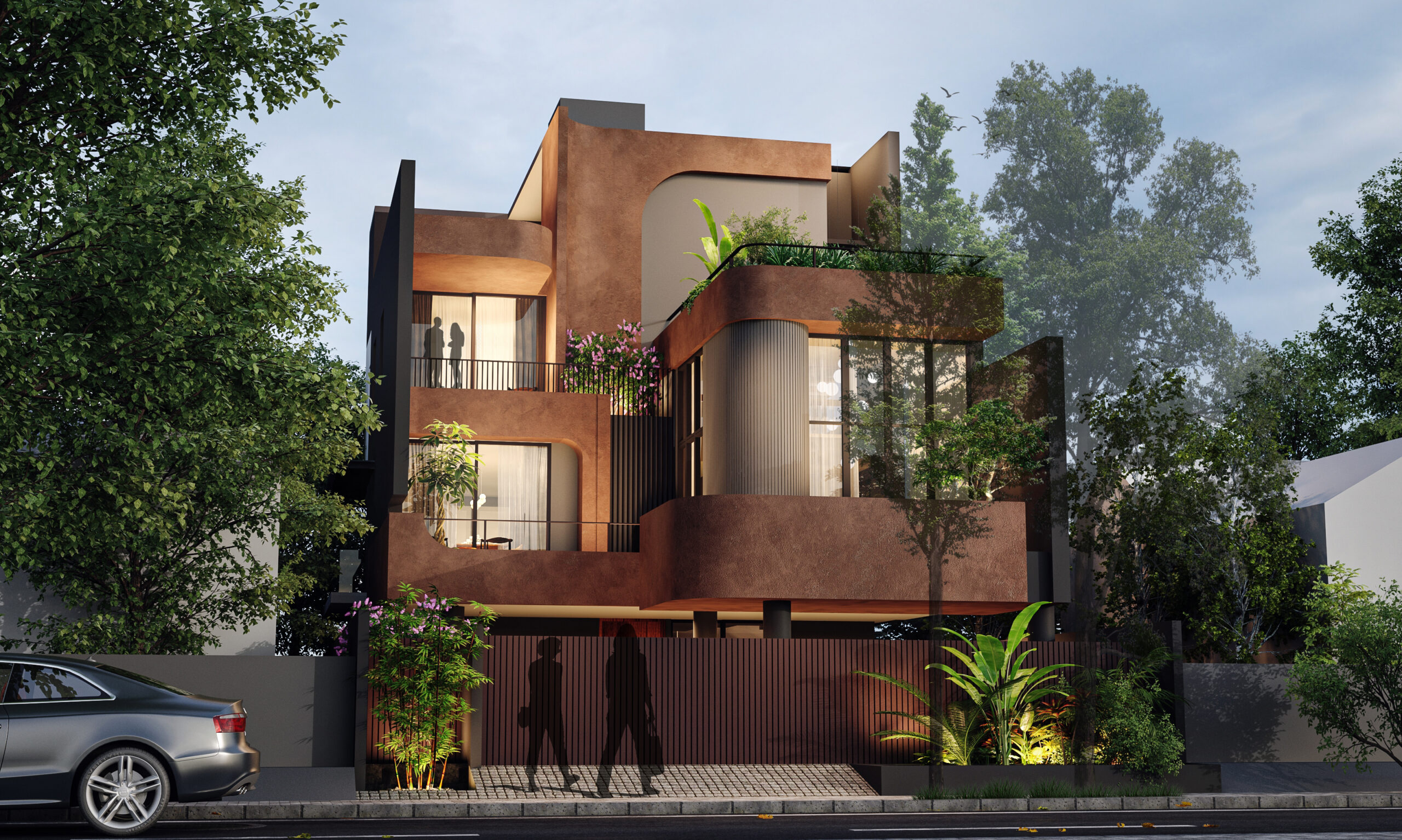
Vishwanath Residence
Location | Bangalore
Area | 5000 sq.ft
Category | Residential
Status | Ongoing
Situated in the bustling neighbourhood in Bangalore’s CBD, our project seamlessly integrates urban living and natural elements with its strategic design. Crafted for seamless living and fluid movement, this development fosters a private yet close connection of its occupants with their surroundings. The design’s distinctiveness arises from the deliberate decision to allocate generous space at the front, diverging from the crowded layout typical of bustling communities and providing occupants with a sense of openness and tranquillity.
Existing greenery on the premises acts as a visual barrier from the busy street while serving as a focal point to the living spaces. The front facade breaks away from a rigid pattern- the alluring yet dominating curves direct one’s attention to the centre of the building, creating a visually stunning focal point that is adorned with captivating greens and artifacts.
Employing thoughtful utilization of terrace spaces, our design maximizes the integration of outdoor and indoor living concepts. By strategically configuring these areas, we create versatile zones that seamlessly transition between interior and exterior environments. This approach not only expands the usable footprint of the residence but also enhances the overall living experience for occupants. Through the embrace of open decks, expansive openings, and soaring double heights, a perpetual dance of fresh light and air ensnares the inhabitants, weaving a tapestry of vitality within the living spaces.

Vishwanath Residence
Location | Bangalore
Area | 5000 sq.ft
Category | Residential
Status | Ongoing
Situated in the bustling neighbourhood in Bangalore’s CBD, our project seamlessly integrates urban living and natural elements with its strategic design. Crafted for seamless living and fluid movement, this development fosters a private yet close connection of its occupants with their surroundings. The design’s distinctiveness arises from the deliberate decision to allocate generous space at the front, diverging from the crowded layout typical of bustling communities and providing occupants with a sense of openness and tranquillity.
Existing greenery on the premises acts as a visual barrier from the busy street while serving as a focal point to the living spaces. The front facade breaks away from a rigid pattern- the alluring yet dominating curves direct one’s attention to the centre of the building, creating a visually stunning focal point that is adorned with captivating greens and artifacts.
Employing thoughtful utilization of terrace spaces, our design maximizes the integration of outdoor and indoor living concepts. By strategically configuring these areas, we create versatile zones that seamlessly transition between interior and exterior environments. This approach not only expands the usable footprint of the residence but also enhances the overall living experience for occupants. Through the embrace of open decks, expansive openings, and soaring double heights, a perpetual dance of fresh light and air ensnares the inhabitants, weaving a tapestry of vitality within the living spaces.



